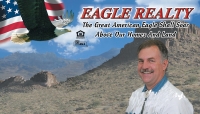Contact EAGLE REALTY
Schedule A Showing
Request more information
- Home
- Property Search
- Search results
- 5263 Van Mouwerick Drive, Fort Mohave, AZ 86426
Property Photos





















































- MLS#: 013281 ( Residential )
- Street Address: 5263 Van Mouwerick Drive
- Viewed: 1
- Price: $345,000
- Price sqft: $223
- Waterfront: No
- Year Built: 2004
- Bldg sqft: 1549
- Bedrooms: 3
- Total Baths: 2
- Full Baths: 2
- Garage / Parking Spaces: 2
- Days On Market: 161
- Additional Information
- Geolocation: 35.0038 / -114.574
- County: MOHAVE
- City: Fort Mohave
- Zipcode: 86426
- Subdivision: Moonridge
- Provided by: Black Mountain Valley Realty

- DMCA Notice
-
DescriptionYou're going to feel at home stepping inside this clean, well maintained, and recently updated spacious split floor plan home. Don't ponder on this one too long though because this home won't be on the market long, its definitely priced to sell. It boasts a spacious driveway capable of accommodating up to nine vehicles, ensuring ample parking space. The versatile shed offers potential as a personalized retreat, whether it be a 'man cave', 'she shed', or a practical workshop, complete with electrical wiring. Recent enhancements include a new water heater installed in 2023 and an efficient watering system for the plants installed 2 years ago. The interior of the home has seen numerous upgrades, featuring a split floor plan with three bedrooms and two bathrooms. The property is adorned with mature landscaping, while the backyard benefits from low maintenance astroturf. A misting system, installed on the patio two years prior, adds to the outdoor comfort. With plenty of space to store recreational vehicles and equipment, this home caters to a variety of lifestyles.
All
Similar
Features
Possible Terms
- Cash
- Conventional
- Exchange1031
- FHA
- VaLoan
Accessibility Features
- LowThresholdShower
Appliances
- Dryer
- Dishwasher
- Disposal
- GasOven
- GasRange
- Microwave
- WaterHeater
- WaterPurifier
Home Owners Association Fee
- 0.00
Carport Spaces
- 0.00
Close Date
- 0000-00-00
Cooling
- CentralAir
- Electric
Covered Spaces
- 0.00
Electric
- Volts110
Exterior Features
- SprinklerIrrigation
- Landscaping
- Shed
Fencing
- BackYard
- ChainLink
Flooring
- Laminate
Garage Spaces
- 2.00
Heating
- Central
- Electric
Insurance Expense
- 0.00
Interior Features
- BreakfastBar
- CeilingFans
- DiningArea
- DualSinks
- PrimarySuite
- OpenFloorplan
- ShowerOnly
- SeparateShower
- TileCounters
- VaultedCeilings
- WalkInClosets
- Workshop
Legal Description
- TRACT: 4119A MOON RIDGE BLK 4 LOT 11 CONT 9532 SQ FT
Levels
- One
Living Area
- 1549.00
Lot Features
- StreetLevel
Area Major
- 23-Fort Mojave
Net Operating Income
- 0.00
Occupant Type
- Owner
Open Parking Spaces
- 0.00
Other Expense
- 0.00
Parcel Number
- 227-13-044
Parking Features
- Attached
- RvAccessParking
- Storage
- GarageDoorOpener
Pet Deposit
- 0.00
Pool Features
- None
Property Type
- Residential
Roof
- Tile
Security Deposit
- 0.00
Sewer
- SepticTank
Style
- OneStory
Tax Year
- 2023
The Range
- 0.00
Trash Expense
- 0.00
Utilities
- UndergroundUtilities
View
- Mountains
Virtual Tour Url
- https://www.propertypanorama.com/instaview/war/013281
Water Source
- Public
Year Built
- 2004
Listing Data ©2024 Kingman - Golden Valley Association of REALTORS®
The information provided by this website is for the personal, non-commercial use of consumers and may not be used for any purpose other than to identify prospective properties consumers may be interested in purchasing.Display of MLS data is usually deemed reliable but is NOT guaranteed accurate.
Datafeed Last updated on October 16, 2024 @ 12:00 am
©2006-2024 brokerIDXsites.com - https://brokerIDXsites.com
Sign Up Now for Free!X
Call Direct: Brokerage Office: Brokerage Office: 928.718.0800
Registration Benefits:
- New Listings & Price Reduction Updates sent directly to your email
- Create Your Own Property Search saved for your return visit.
- "Like" Listings and Create a Favorites List
* NOTICE: By creating your free profile, you authorize us to send you periodic emails about new listings that match your saved searches and related real estate information.If you provide your telephone number, you are giving us permission to call you in response to this request, even if this phone number is in the State and/or National Do Not Call Registry.
Already have an account? Login to your account.


