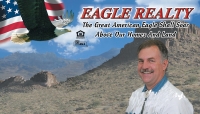Contact EAGLE REALTY
Schedule A Showing
Request more information
- Home
- Property Search
- Search results
- 2662 La Costa Drive, Bullhead City, AZ 86429
Property Photos
































- MLS#: 012957 ( Residential )
- Street Address: 2662 La Costa Drive
- Viewed: 2
- Price: $285,000
- Price sqft: $0
- Waterfront: No
- Year Built: 2005
- Bldg sqft: 0
- Bedrooms: 2
- Total Baths: 2
- Full Baths: 2
- Garage / Parking Spaces: 2
- Days On Market: 170
- Additional Information
- Geolocation: 35.1505 / -114.541
- County: MOHAVE
- City: Bullhead City
- Zipcode: 86429
- Subdivision: Desert Foothills Estates
- Provided by: KG Keller Williams Arizona Living Realty

- DMCA Notice
-
DescriptionThis charming 2 bedroom, 2 bathroom home nestled in a peaceful neighborhood. As you step inside, you're greeted by an inviting living space adorned with warm natural light. New two tone interior paint, New carpet throughout, New fans and light fixtures, New brushed nickel door hardware/handles and New electrical switches and plugs throughout. Solar screen window coverings throughout. The spacious living room offers a cozy atmosphere, perfect for relaxing or entertaining guests. Adjacent to the living room is the modern kitchen, equipped with new stainless gas range, stainless above range microwave, new stainless dishwasher. The master bedroom boasts comfort and style, featuring a generous layout, new carpeting, and a private en suite bathroom with dual sinks for added convenience. The second bedroom offers versatility, ideal for guests, a home office, or a hobby room. Both bathrooms are tastefully designed with updated brushed nickel plumbing fixtures, providing a luxurious retreat for relaxation. A laundry area is conveniently located within the home for added practicality. Step outside to discover your own private oasis in the backyard, complete with a patio area perfect for alfresco dining or enjoying the tranquil surroundings. With its desirable location, close proximity to amenities, and modern comforts, this 2 bedroom, 2 bathroom home offers a wonderful opportunity for comfortable and convenient living.Seller is a licensed Realtor in the state of Arizona
All
Similar
Features
Possible Terms
- Cash
- Conventional
- Exchange1031
- FHA
- VaLoan
Accessibility Features
- LowThresholdShower
Appliances
- Dryer
- Dishwasher
- Disposal
- GasDryer
- GasOven
- GasRange
- Microwave
- WaterHeater
- WaterPurifier
Home Owners Association Fee
- 86.00
Association Name
- Buck Reynolds
Carport Spaces
- 0.00
Close Date
- 0000-00-00
Cooling
- CentralAir
- Electric
Covered Spaces
- 0.00
Electric
- Volts110
Exterior Features
- Landscaping
Fencing
- Block
- BackYard
Flooring
- Carpet
- Tile
Garage Spaces
- 2.00
Heating
- Central
- Gas
Insurance Expense
- 0.00
Interior Features
- BreakfastBar
- CeilingFans
- DiningArea
- DualSinks
- KitchenIsland
- PrimarySuite
- OpenFloorplan
- Pantry
- ShowerOnly
- SeparateShower
- TileCounters
- WalkInClosets
- ProgrammableThermostat
Legal Description
- BELLA SERA AT DESERT FOOTHILLS ESTATES TRACT 5111 LOT 85 213-39-0 04A
- 004B & 005C(213-72-001 THRU 128)TAX YR 2004
Levels
- One
Living Area
- 1460.00
Lot Features
- StreetLevel
Net Operating Income
- 0.00
Occupant Type
- Vacant
Open Parking Spaces
- 0.00
Other Expense
- 0.00
Parcel Number
- 213-72-085
Parking Features
- Attached
- FinishedGarage
- GarageDoorOpener
Pet Deposit
- 0.00
Pets Allowed
- Yes
Pool Features
- None
Property Type
- Residential
Roof
- Tile
Security Deposit
- 0.00
Sewer
- PublicSewer
Style
- OneStory
Tax Year
- 2023
The Range
- 0.00
Trash Expense
- 0.00
Utilities
- ElectricityAvailable
- NaturalGasAvailable
- UndergroundUtilities
Virtual Tour Url
- https://www.propertypanorama.com/instaview/war/012957
Water Source
- Public
Year Built
- 2005
Listing Data ©2024 Kingman - Golden Valley Association of REALTORS®
The information provided by this website is for the personal, non-commercial use of consumers and may not be used for any purpose other than to identify prospective properties consumers may be interested in purchasing.Display of MLS data is usually deemed reliable but is NOT guaranteed accurate.
Datafeed Last updated on October 16, 2024 @ 12:00 am
©2006-2024 brokerIDXsites.com - https://brokerIDXsites.com
Sign Up Now for Free!X
Call Direct: Brokerage Office: Brokerage Office: 928.718.0800
Registration Benefits:
- New Listings & Price Reduction Updates sent directly to your email
- Create Your Own Property Search saved for your return visit.
- "Like" Listings and Create a Favorites List
* NOTICE: By creating your free profile, you authorize us to send you periodic emails about new listings that match your saved searches and related real estate information.If you provide your telephone number, you are giving us permission to call you in response to this request, even if this phone number is in the State and/or National Do Not Call Registry.
Already have an account? Login to your account.


