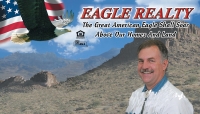Contact EAGLE REALTY
Schedule A Showing
Request more information
- Home
- Property Search
- Search results
- 2621 Halycone Drive, Mohave Valley, AZ 86440
Property Photos



























































- MLS#: 020125 ( Residential )
- Street Address: 2621 Halycone Drive
- Viewed: 2
- Price: $307,000
- Price sqft: $0
- Waterfront: No
- Year Built: 2022
- Bldg sqft: 0
- Bedrooms: 3
- Total Baths: 2
- Full Baths: 2
- Garage / Parking Spaces: 2
- Days On Market: 16
- Additional Information
- Geolocation: 34.9677 / -114.558
- County: MOHAVE
- City: Mohave Valley
- Zipcode: 86440
- Subdivision: Mystic Canyon
- Provided by: Black Mountain Valley Realty

- DMCA Notice
-
DescriptionWelcome to your dream home in the homes only neighborhood of Mystic Canyon near the prestigious Los Lagos Golf Course! This modern 3 bedroom, 2 bath residence offers a spacious, open floor plan perfect for both relaxation and entertaining. The heart of the home features an expansive living area that seamlessly flows into the kitchen. Outfitted with sleek white shaker style cabinetry, granite countertops, stainless steel appliances, and a center island, the kitchen provides ample space for cooking and gathering. Best of all, all appliances, including the refrigerator, stove, microwave, washer, and dryer, are included for your convenience. The primary suite is a true retreat, offering a spacious bedroom with plush carpeting, large windows for natural light, and a luxurious en suite bathroom. Enjoy dual sinks, a roomy walk in shower, and an expansive walk in closet, providing plenty of storage. The additional bedrooms are perfect for family, guests, or a home office. This home offers a split floorplan adding to the privacy. Step outside to the covered patio, where you can relax in the low maintenance backyard, fully enclosed by a block wall for privacy and security. With plenty of space for outdoor activities or even a future pool, this backyard is a blank canvas ready for your personal touch. The attached two car garage provides secure parking and extra storage space, making this home as functional as it is beautiful. Located in a quiet, family friendly neighborhood, this home is just minutes from schools, shopping, and recreational activities, including the nearby golf course and off roading. Whether you're a first time homebuyer, investor or looking for a place to retire, this property offers comfort, style, and convenience, all in one package.
All
Similar
Features
Appliances
- Dryer
- Dishwasher
- Microwave
- Refrigerator
- Washer
Home Owners Association Fee
- 240.00
Association Name
- Buck Reynolds
Carport Spaces
- 0.00
Close Date
- 0000-00-00
Cooling
- HeatPump
- CentralAir
- Electric
Covered Spaces
- 0.00
Fencing
- Block
- BackYard
Flooring
- Carpet
- Laminate
Garage Spaces
- 2.00
Heating
- HeatPump
Insurance Expense
- 0.00
Interior Features
- DiningArea
- OpenFloorplan
- Pantry
Legal Description
- SEC 7 T18N R21W MYSTIC CANYON SUBDIVISION TRACT 4197 A LOT 28 BLO CK 1
Living Area
- 1547.00
Lot Features
- PublicRoad
- StreetLevel
Net Operating Income
- 0.00
Occupant Type
- Vacant
Open Parking Spaces
- 0.00
Other Expense
- 0.00
Parcel Number
- 225-74-028
Parking Features
- Attached
- FinishedGarage
Pet Deposit
- 0.00
Pool Features
- None
Possession
- Closing
Property Type
- Residential
Roof
- Tile
Security Deposit
- 0.00
Sewer
- PublicSewer
Tax Year
- 2025
The Range
- 0.00
Trash Expense
- 0.00
Utilities
- ElectricityAvailable
Virtual Tour Url
- https://www.propertypanorama.com/instaview/war/020125
Water Source
- Public
Year Built
- 2022
Listing Data ©2024 Kingman - Golden Valley Association of REALTORS®
The information provided by this website is for the personal, non-commercial use of consumers and may not be used for any purpose other than to identify prospective properties consumers may be interested in purchasing.Display of MLS data is usually deemed reliable but is NOT guaranteed accurate.
Datafeed Last updated on October 16, 2024 @ 12:00 am
©2006-2024 brokerIDXsites.com - https://brokerIDXsites.com
Sign Up Now for Free!X
Call Direct: Brokerage Office: Brokerage Office: 928.718.0800
Registration Benefits:
- New Listings & Price Reduction Updates sent directly to your email
- Create Your Own Property Search saved for your return visit.
- "Like" Listings and Create a Favorites List
* NOTICE: By creating your free profile, you authorize us to send you periodic emails about new listings that match your saved searches and related real estate information.If you provide your telephone number, you are giving us permission to call you in response to this request, even if this phone number is in the State and/or National Do Not Call Registry.
Already have an account? Login to your account.


