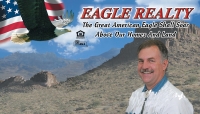Contact EAGLE REALTY
Schedule A Showing
Request more information
- Home
- Property Search
- Search results
- 3917 Jewel Street, Kingman, AZ 86409
Property Photos



- MLS#: 019810 ( Residential )
- Street Address: 3917 Jewel Street
- Viewed: 1
- Price: $390,000
- Price sqft: $0
- Waterfront: No
- Year Built: 2025
- Bldg sqft: 0
- Bedrooms: 3
- Total Baths: 2
- Full Baths: 2
- Garage / Parking Spaces: 3
- Days On Market: 29
- Additional Information
- Geolocation: 35.2386 / -113.998
- County: MOHAVE
- City: Kingman
- Zipcode: 86409
- Subdivision: Shangri La Estates
- Provided by: RE/MAX Prestige Properties

- DMCA Notice
-
DescriptionWelcome to Shangri La Estates. Brand new construction 3 bedroom, 2 bath home with a 3 car garage. This quality built home sits on a 1/4 acre in the city limits with sidewalks, curb and gutter, fully landscaped front yards and block walls for privacy. Granite countertops, 3 piece stainless steel appliance package, pantry and a walk in shower in the master bathroom. Quality construction includes Low E Windows, 2x6 construction, entire home sheared, batts insulation in all interior and exterior walls, R 50 blown insulation in the ceiling, all this insulation makes for lower utility bills and amazing noise reduction. The buyer of this home gets to choose all the finishes for their home including interior and exterior paint colors, cabinets, countertops, flooring and light fixtures. Welcome home! Estimated completion date to be March 2025.
All
Similar
Features
Possible Terms
- Cash
- Conventional
- Exchange1031
- FHA
- UsdaLoan
- VaLoan
Accessibility Features
- LowThresholdShower
Appliances
- Dishwasher
- Disposal
- GasOven
- GasRange
- Microwave
- WaterHeater
Home Owners Association Fee
- 0.00
Builder Name
- Skyridge Custom Homes
Carport Spaces
- 0.00
Close Date
- 0000-00-00
Cooling
- CentralAir
- Electric
Covered Spaces
- 0.00
Exterior Features
- Landscaping
Fencing
- Block
- BackYard
- Privacy
Flooring
- Carpet
- Laminate
Garage Spaces
- 3.00
Green Energy Efficient
- Windows
Heating
- Central
- Gas
Insurance Expense
- 0.00
Interior Features
- BreakfastBar
- CeilingFans
- GraniteCounters
- PrimarySuite
- Pantry
- ShowerOnly
- SeparateShower
- WalkInClosets
- ProgrammableThermostat
Levels
- One
Living Area
- 1450.00
Net Operating Income
- 0.00
New Construction Yes / No
- Yes
Occupant Type
- Vacant
Open Parking Spaces
- 0.00
Other Expense
- 0.00
Parcel Number
- 320-65-012
Parking Features
- Attached
- FinishedGarage
- RvAccessParking
- GarageDoorOpener
Pet Deposit
- 0.00
Pool Features
- None
Property Type
- Residential
Roof
- Tile
Security Deposit
- 0.00
Sewer
- PublicSewer
Style
- OneStory
Tax Year
- 2023
The Range
- 0.00
Trash Expense
- 0.00
Utilities
- ElectricityAvailable
- NaturalGasAvailable
- UndergroundUtilities
View
- Mountains
Water Source
- Public
Year Built
- 2025
Listing Data ©2024 Kingman - Golden Valley Association of REALTORS®
The information provided by this website is for the personal, non-commercial use of consumers and may not be used for any purpose other than to identify prospective properties consumers may be interested in purchasing.Display of MLS data is usually deemed reliable but is NOT guaranteed accurate.
Datafeed Last updated on October 16, 2024 @ 12:00 am
©2006-2024 brokerIDXsites.com - https://brokerIDXsites.com
Sign Up Now for Free!X
Call Direct: Brokerage Office: Brokerage Office: 928.718.0800
Registration Benefits:
- New Listings & Price Reduction Updates sent directly to your email
- Create Your Own Property Search saved for your return visit.
- "Like" Listings and Create a Favorites List
* NOTICE: By creating your free profile, you authorize us to send you periodic emails about new listings that match your saved searches and related real estate information.If you provide your telephone number, you are giving us permission to call you in response to this request, even if this phone number is in the State and/or National Do Not Call Registry.
Already have an account? Login to your account.


