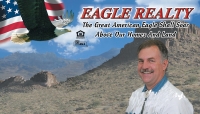Contact EAGLE REALTY
Schedule A Showing
Request more information
- Home
- Property Search
- Search results
- 4781 Scotty Drive, Kingman, AZ 86409
Property Photos


































































- MLS#: 019808 ( Residential )
- Street Address: 4781 Scotty Drive
- Viewed: 5
- Price: $478,000
- Price sqft: $0
- Waterfront: No
- Year Built: 2004
- Bldg sqft: 0
- Bedrooms: 3
- Total Baths: 3
- Full Baths: 2
- 1/2 Baths: 1
- Garage / Parking Spaces: 6
- Days On Market: 29
- Additional Information
- Geolocation: 35.2633 / -114.042
- County: MOHAVE
- City: Kingman
- Zipcode: 86409
- Subdivision: Kingman Camelback
- Provided by: RE/MAX Prestige Properties

- DMCA Notice
-
DescriptionThis 3 bedroom, 2 bath, 6 car garage home is absolutely stunning and immaculate. Pulling up to this home you will see a pristine, cathedral front entry with a beautifully landscaped front yard. Upon entering the front door you will be impressed with the love and care that has been put into this home. The front entry of the home has a large, open den area, perfect for remote work. The family room and kitchen are an open concept filled with comfort and elegance. The stack stone fireplace and built in entertainment center invites you to unwind and enjoy the comforts of your home. The kitchen is a spacious chef's delight. Ample cabinet space for storage, huge custom pantry, an abundance of countertop space for all the kitchen amenities. This home boasts a formal dining area for holiday get togethers, informal dining for the quick hustle and bustle of the busy day and a four seat breakfast bar for the start of the day conversations. At the end of the day retreat to your master suite that includes a massive walk in closet, a relaxing jetted tub, walk in shower and dual vanities. The guest bedrooms are oversized with big closets and the laundry room is spacious with tons of cabinet storage and folding area. Just when you think the home is absolutely everything you can want or need, you walk out into the backyard. This yard is an entertainers dream. The covered patio is 13x54, plenty of space for all the BBQ grills and dining area. Or just relax at the gorgeous flagstone sitting area and enjoy the stunning views of the Camelback Mountain at sunset enjoying the sounds and sights of the firepit and the custom rain water feature. There is kids play area with a huge playhouse, climbing wall and swing set. The detached garage is on everyone's wish list. 30x40 detached shop with dual 9ft garage doors, completely finished and insulated, it also includes a bathroom and an office. This amazing home is sitting on a fully landscaped front to back 1/2 acre of land. Don't miss out on this perfect opportunity to own this dream home and property. Welcome Home!
All
Similar
Features
Possible Terms
- Cash
- Conventional
- Exchange1031
- FHA
- UsdaLoan
- VaLoan
Accessibility Features
- LowThresholdShower
Appliances
- Dryer
- Dishwasher
- Disposal
- GasOven
- GasRange
- Microwave
- Refrigerator
- WaterHeater
- Washer
Home Owners Association Fee
- 0.00
Carport Spaces
- 0.00
Close Date
- 0000-00-00
Cooling
- CentralAir
- Electric
Covered Spaces
- 0.00
Exterior Features
- Landscaping
- Shed
- WaterFeature
Fencing
- Block
- BackYard
- ChainLink
- FrontYard
Flooring
- Carpet
- Tile
Garage Spaces
- 6.00
Heating
- Central
- Gas
Insurance Expense
- 0.00
Interior Features
- BreakfastBar
- Bathtub
- CeilingFans
- DiningArea
- SeparateFormalDiningRoom
- DualSinks
- GraniteCounters
- JettedTub
- KitchenIsland
- PrimarySuite
- Pantry
- SeparateShower
- TubShower
- WalkInClosets
- Workshop
Legal Description
- TRACT: 1106 KINGMAN CAMELBACK UNIT 1 BLK 7 LOT 3
Levels
- One
Living Area
- 2290.00
Net Operating Income
- 0.00
Occupant Type
- Owner
Open Parking Spaces
- 0.00
Other Expense
- 0.00
Parcel Number
- 330-22-093
Parking Features
- Attached
- DriveThrough
- Detached
- FinishedGarage
- RvAccessParking
- GarageDoorOpener
Pet Deposit
- 0.00
Pool Features
- None
Property Type
- Residential
Roof
- Shingle
Security Deposit
- 0.00
Sewer
- SepticTank
Style
- OneStory
Tax Year
- 2023
The Range
- 0.00
Trash Expense
- 0.00
Utilities
- ElectricityAvailable
- NaturalGasAvailable
View
- Mountains
- Panoramic
Virtual Tour Url
- https://www.propertypanorama.com/instaview/war/019808
Water Source
- Public
Year Built
- 2004
Listing Data ©2024 Kingman - Golden Valley Association of REALTORS®
The information provided by this website is for the personal, non-commercial use of consumers and may not be used for any purpose other than to identify prospective properties consumers may be interested in purchasing.Display of MLS data is usually deemed reliable but is NOT guaranteed accurate.
Datafeed Last updated on October 16, 2024 @ 12:00 am
©2006-2024 brokerIDXsites.com - https://brokerIDXsites.com
Sign Up Now for Free!X
Call Direct: Brokerage Office: Brokerage Office: 928.718.0800
Registration Benefits:
- New Listings & Price Reduction Updates sent directly to your email
- Create Your Own Property Search saved for your return visit.
- "Like" Listings and Create a Favorites List
* NOTICE: By creating your free profile, you authorize us to send you periodic emails about new listings that match your saved searches and related real estate information.If you provide your telephone number, you are giving us permission to call you in response to this request, even if this phone number is in the State and/or National Do Not Call Registry.
Already have an account? Login to your account.


