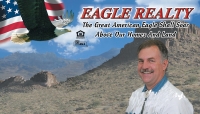Contact EAGLE REALTY
Schedule A Showing
Request more information
- Home
- Property Search
- Search results
- 4316 San Felipe Road, Bullhead City, AZ 86429
Property Photos























































































































- MLS#: 019648 ( Residential )
- Street Address: 4316 San Felipe Road
- Viewed: 3
- Price: $625,000
- Price sqft: $0
- Waterfront: No
- Year Built: 1993
- Bldg sqft: 0
- Bedrooms: 3
- Total Baths: 2
- Full Baths: 2
- Garage / Parking Spaces: 12
- Days On Market: 33
- Additional Information
- Geolocation: 35.1792 / -114.506
- County: MOHAVE
- City: Bullhead City
- Zipcode: 86429
- Subdivision: Punto De Vista Unit 5
- Provided by: Century 21 Americana

- DMCA Notice
-
DescriptionThis spacious 3 bedroom, 2 bath home features a formal dining room, breakfast nook, and large living room. Two new heat pumps will cool or heat this home with ease. The modern kitchen features new double wall ovens, new dishwasher, new refrigerator, new garbage disposal, and new microwave, with ample cabinets. The island has a butcher block top and counters are all tile. The laundry room has washer, dryer, built in ironing center and utility sink, and wall cabinets plus a pantry and extra storage as well as a craft/sewing/desk area with additional storage and great lighting. The roomy master bedroom includes a spacious master bathroom with jetted garden tub and separate shower stall as well as two sinks and counters. His and hers walk in closets assure plenty of room for wardrobe and changing. The attached two car garage is big enough to have a work area and has cabinets for storage. You'll also find a new water heater, central vacuum system and whole house water filter. The living room opens onto a 12 x 55 covered patio with a home gym at one end which could be used as a playroom or home office. The patio and backyard are fairly private due in part to a 2600 square foot shop which features heat pump for heat or air conditioning, large stall for RV storage, a car lift is available, machine work area, full bathroom with shower, separate room for compressor, storage for at least 4 or more cars with room to work/walk around them all. Copper air lines have been installed throughout. There are plenty of outlets and wiring for welders, etc. This shop is a mechanic's dream come true. Fruit trees, palms and other landscaping features have built in irrigation on timers to assure a watering schedule.
All
Similar
Features
Possible Terms
- Cash
- Conventional
- Exchange1031
- FHA
- VaLoan
Accessibility Features
- LowThresholdShower
Appliances
- Dryer
- Dishwasher
- ElectricOven
- ElectricRange
- Disposal
- Microwave
- WaterSoftener
- WaterHeater
- WaterPurifier
- Washer
Home Owners Association Fee
- 0.00
Carport Spaces
- 0.00
Close Date
- 0000-00-00
Cooling
- CentralAir
- Electric
- TwoUnits
Covered Spaces
- 0.00
Electric
- Volts110
Exterior Features
- FruitTrees
- Landscaping
Fencing
- BackYard
- ChainLink
- FrontYard
Flooring
- Carpet
- Tile
Garage Spaces
- 12.00
Heating
- Central
- Electric
Insurance Expense
- 0.00
Interior Features
- CeilingFans
- CentralVacuum
- DiningArea
- SeparateFormalDiningRoom
- DualSinks
- GardenTubRomanTub
- KitchenIsland
- PrimarySuite
- TileCounters
- WalkInClosets
Legal Description
- TRACT: 4002 PUNTO DE VISTA UNIT 5 LOT 156
Levels
- One
Living Area
- 2479.00
Lot Features
- PublicRoad
- StreetLevel
Net Operating Income
- 0.00
Occupant Type
- Owner
Open Parking Spaces
- 0.00
Other Expense
- 0.00
Parcel Number
- 349-08-156
Parking Features
- AirConditionedGarage
- Attached
- Detached
- RvGarage
- RvAccessParking
Pet Deposit
- 0.00
Pool Features
- None
Property Type
- Residential
Roof
- Tile
Security Deposit
- 0.00
Sewer
- SepticTank
Style
- OneStory
Tax Year
- 2023
The Range
- 0.00
Trash Expense
- 0.00
Utilities
- ElectricityAvailable
View
- Casino
- Mountains
- Panoramic
Virtual Tour Url
- https://www.propertypanorama.com/instaview/war/019648
Water Source
- Public
Year Built
- 1993
Listing Data ©2024 Kingman - Golden Valley Association of REALTORS®
The information provided by this website is for the personal, non-commercial use of consumers and may not be used for any purpose other than to identify prospective properties consumers may be interested in purchasing.Display of MLS data is usually deemed reliable but is NOT guaranteed accurate.
Datafeed Last updated on October 16, 2024 @ 12:00 am
©2006-2024 brokerIDXsites.com - https://brokerIDXsites.com
Sign Up Now for Free!X
Call Direct: Brokerage Office: Brokerage Office: 928.718.0800
Registration Benefits:
- New Listings & Price Reduction Updates sent directly to your email
- Create Your Own Property Search saved for your return visit.
- "Like" Listings and Create a Favorites List
* NOTICE: By creating your free profile, you authorize us to send you periodic emails about new listings that match your saved searches and related real estate information.If you provide your telephone number, you are giving us permission to call you in response to this request, even if this phone number is in the State and/or National Do Not Call Registry.
Already have an account? Login to your account.


