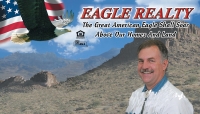Contact EAGLE REALTY
Schedule A Showing
Request more information
- Home
- Property Search
- Search results
- 1511 Blue Flame Street, Kingman, AZ 86409
Property Photos





















































































- MLS#: 017783 ( Residential )
- Street Address: 1511 Blue Flame Street
- Viewed: 4
- Price: $589,900
- Price sqft: $0
- Waterfront: No
- Year Built: 2008
- Bldg sqft: 0
- Bedrooms: 4
- Total Baths: 2
- Full Baths: 1
- 1/2 Baths: 1
- Garage / Parking Spaces: 3
- Days On Market: 68
- Additional Information
- Geolocation: 35.2942 / -114.045
- County: MOHAVE
- City: Kingman
- Zipcode: 86409
- Subdivision: Desert Fountain Estates
- Provided by: Turner Hill Properties

- DMCA Notice
-
DescriptionDiscover "Home" at 1511 Blue Flame St., nestled in the highly sought after Desert Fountain Estates. This luxury custom home perfectly blends peaceful desert living with convenient proximity to amenities and is situated on a spacious .28 acre corner lot. You will be impressed by the beautiful views of the surrounding desert and mountains, setting the stage for an unparalleled living experience. As you arrive, the brick paved driveway and walkway signal the high quality craftsmanship found throughout this home. A generous patio invites you to savor your morning coffee while soaking in the views. Step inside to be greeted by an impressive entryway with lighted alcoves, a chandelier, and a wet bar. The home's well thought out floor plan offers 4 bedrooms, 3 bathrooms, and a 3 car garage with a boat deep pull through bay. The west side of the home includes two spacious bedrooms and a luxurious bathroom with a walk in tile shower. The room to the east features a versatile bedroom with 8 foot French doors opening to the front patio, ideal for use as an office, and a half bath across the hall. The expansive laundry area is beautiful with custom cabinetry, granite countertops, and ample space. The open concept kitchen, dining, and living area is the heart of the home, showcasing custom cabinetry, an island, stunning granite countertops, a 5 burner gas stove, and a trash compactor. All cabinets in the kitchen include easy access pull out shelves, making organization a breeze. Large, strategically positioned windows frame picturesque views, throughout, while the spacious living area features a gas burning fireplace, abundant natural light, and French doors opening to the patio. The primary bedroom is a true oasis, offering French doors to the patio and an en suite that includes an oversized walk in closet, a spacious dual sink vanity, a jetted tub, and an extra deep walk in tile shower with dual showerheads and a seating bench. Outside, enjoy a fully landscaped, irrigated yard complete with a pondless waterfall, a sizable, covered patio with ceiling fans, a large RV gate, and ample room for RV parking. The HOA fee conveniently covers the sewer fee, and the home comes with a transferable home warranty. Homes of this caliber are a rare find, don't miss your chance to own this stunning property.
All
Similar
Features
Possible Terms
- Cash
- Conventional
- Exchange1031
- FHA
- UsdaLoan
- VaLoan
Accessibility Features
- LowThresholdShower
Appliances
- Dryer
- Dishwasher
- Disposal
- GasOven
- GasRange
- Microwave
- Refrigerator
- WaterSoftener
- TrashCompactor
- WaterHeater
- WaterPurifier
Home Owners Association Fee
- 871.00
Association Name
- Buck Reynolds
Carport Spaces
- 0.00
Close Date
- 0000-00-00
Cooling
- CentralAir
- Electric
- TwoUnits
Covered Spaces
- 0.00
Electric
- Volts110
- Volts220
Exterior Features
- SprinklerIrrigation
- Landscaping
- WaterFeature
Fencing
- Block
- BackYard
Flooring
- Carpet
- Tile
Garage Spaces
- 3.00
Heating
- Central
- Gas
- MultipleHeatingUnits
Insurance Expense
- 0.00
Interior Features
- WetBar
- Bathtub
- CeilingFans
- DiningArea
- DualSinks
- GraniteCounters
- JettedTub
- KitchenIsland
- MainLevelPrimary
- PrimarySuite
- OpenFloorplan
- Pantry
- SeparateShower
- TubShower
- VaultedCeilings
- WalkInClosets
- ProgrammableThermostat
Legal Description
- DESERT FOUNTAIN ESTATES TRACT 3051-B BLK 5 LOT 1 330-32-019(330-3 6-001 THRU 052) 2007 TAX YR
Levels
- One
Living Area
- 2382.00
Lot Features
- CornerLot
Net Operating Income
- 0.00
Occupant Type
- Vacant
Open Parking Spaces
- 0.00
Other Expense
- 0.00
Parcel Number
- 330-36-040
Parking Features
- Attached
- DriveThrough
- FinishedGarage
- RvAccessParking
- GarageDoorOpener
Pet Deposit
- 0.00
Pool Features
- None
Property Type
- Residential
Roof
- Tile
Security Deposit
- 0.00
Sewer
- PublicSewer
Style
- OneStory
Tax Year
- 2023
The Range
- 0.00
Trash Expense
- 0.00
Utilities
- NaturalGasAvailable
View
- Mountains
- Panoramic
Virtual Tour Url
- https://www.propertypanorama.com/instaview/war/017783
Water Source
- Public
Year Built
- 2008
Listing Data ©2024 Kingman - Golden Valley Association of REALTORS®
The information provided by this website is for the personal, non-commercial use of consumers and may not be used for any purpose other than to identify prospective properties consumers may be interested in purchasing.Display of MLS data is usually deemed reliable but is NOT guaranteed accurate.
Datafeed Last updated on October 16, 2024 @ 12:00 am
©2006-2024 brokerIDXsites.com - https://brokerIDXsites.com
Sign Up Now for Free!X
Call Direct: Brokerage Office: Brokerage Office: 928.718.0800
Registration Benefits:
- New Listings & Price Reduction Updates sent directly to your email
- Create Your Own Property Search saved for your return visit.
- "Like" Listings and Create a Favorites List
* NOTICE: By creating your free profile, you authorize us to send you periodic emails about new listings that match your saved searches and related real estate information.If you provide your telephone number, you are giving us permission to call you in response to this request, even if this phone number is in the State and/or National Do Not Call Registry.
Already have an account? Login to your account.


