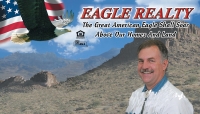Contact EAGLE REALTY
Schedule A Showing
Request more information
- Home
- Property Search
- Search results
- 1442 Verde Drive, Bullhead City, AZ 86442
Property Photos









































- MLS#: 017460 ( Residential )
- Street Address: 1442 Verde Drive
- Viewed: 2
- Price: $163,990
- Price sqft: $0
- Waterfront: No
- Year Built: 1971
- Bldg sqft: 0
- Bedrooms: 2
- Total Baths: 1
- Full Baths: 1
- Days On Market: 76
- Additional Information
- Geolocation: 35.1167 / -114.605
- County: MOHAVE
- City: Bullhead City
- Zipcode: 86442
- Subdivision: Holiday Highlands
- Provided by: Sondgeroth Real Estate Group, LLC

- DMCA Notice
-
DescriptionLocation location location! This home has endless positives about it it is very clean, in a great neighborhood, and just down the street from a launch ramp... river access just minutes away plus parking inside your fenced yard for your boats, cars, and more. MUST SEE in person to appreciate! 2 mini split units plus central air means you are going to stay cool in the hot summer months. This 2 bedroom 2 bathroom home is move in ready! Partially remodeled kitchen and plenty of room with a layout that just makes sense. There is also a spacious workshop located in back behind the property as well which is what every guy needs! Very well taken care of property refrigerator, washer, and dryer included. Tankless water heater AND gas water heater available on premises. This is truly the perfect river pad. Stop wasting your money on vacation rentals & hotels and pick this unit up for cash! (1971). May be financeable with the right program, contact your agent for options or showing appt today!
All
Similar
Features
Possible Terms
- Cash
- Exchange1031
Accessibility Features
- LowThresholdShower
Appliances
- Dryer
- Disposal
- GasOven
- GasRange
- Microwave
- Refrigerator
- WaterHeater
- Washer
Home Owners Association Fee
- 0.00
Carport Spaces
- 0.00
Close Date
- 0000-00-00
Cooling
- WallWindowUnits
Covered Spaces
- 0.00
Electric
- Volts220
Exterior Features
- Landscaping
Fencing
- BackYard
- ChainLink
- FrontYard
Flooring
- Laminate
Furnished
- Unfurnished
Garage Spaces
- 0.00
Insurance Expense
- 0.00
Interior Features
- DiningArea
- LaminateCounters
- UtilityRoom
- Workshop
Living Area
- 1234.00
Lot Features
- PublicRoad
- StreetLevel
Net Operating Income
- 0.00
Occupant Type
- Vacant
Open Parking Spaces
- 0.00
Other Expense
- 0.00
Parcel Number
- 214-27-010
Pet Deposit
- 0.00
Pets Comments
- None
Pool Features
- None
Property Type
- Residential
Roof
- RolledHotMop
Security Deposit
- 0.00
Sewer
- PublicSewer
Tax Year
- 2023
The Range
- 0.00
Trash Expense
- 0.00
Utilities
- ElectricityAvailable
- NaturalGasAvailable
View
- Mountains
Virtual Tour Url
- https://www.propertypanorama.com/instaview/war/017460
Water Source
- Public
Year Built
- 1971
Listing Data ©2024 Kingman - Golden Valley Association of REALTORS®
The information provided by this website is for the personal, non-commercial use of consumers and may not be used for any purpose other than to identify prospective properties consumers may be interested in purchasing.Display of MLS data is usually deemed reliable but is NOT guaranteed accurate.
Datafeed Last updated on October 16, 2024 @ 12:00 am
©2006-2024 brokerIDXsites.com - https://brokerIDXsites.com
Sign Up Now for Free!X
Call Direct: Brokerage Office: Brokerage Office: 928.718.0800
Registration Benefits:
- New Listings & Price Reduction Updates sent directly to your email
- Create Your Own Property Search saved for your return visit.
- "Like" Listings and Create a Favorites List
* NOTICE: By creating your free profile, you authorize us to send you periodic emails about new listings that match your saved searches and related real estate information.If you provide your telephone number, you are giving us permission to call you in response to this request, even if this phone number is in the State and/or National Do Not Call Registry.
Already have an account? Login to your account.


